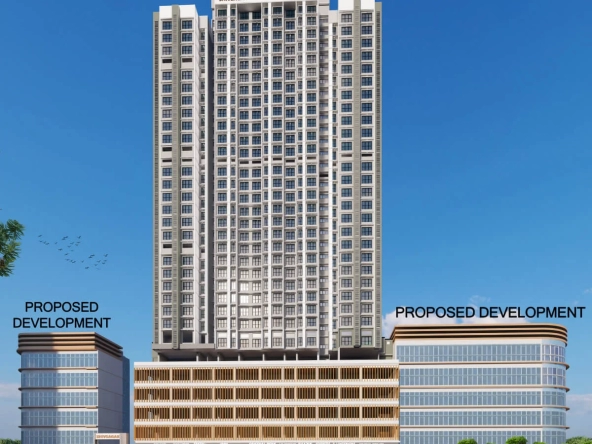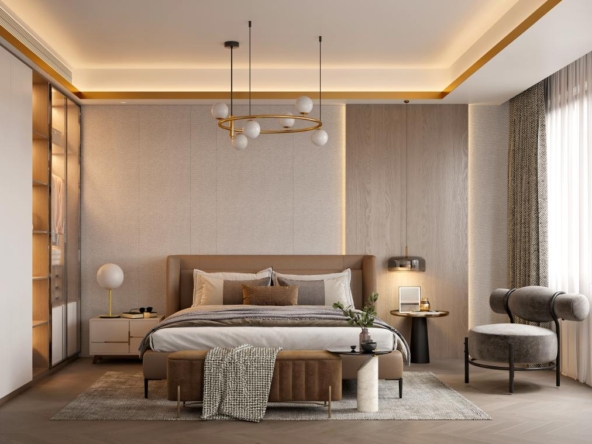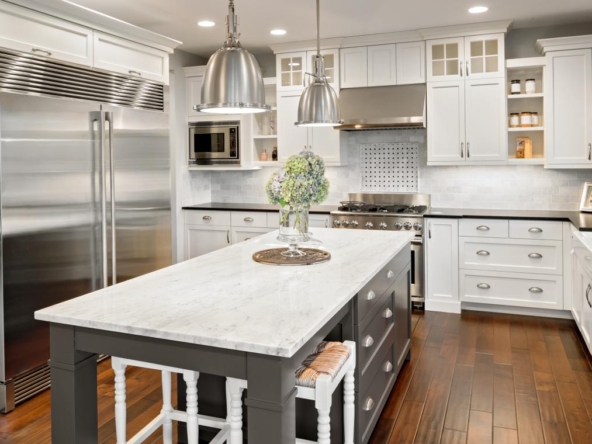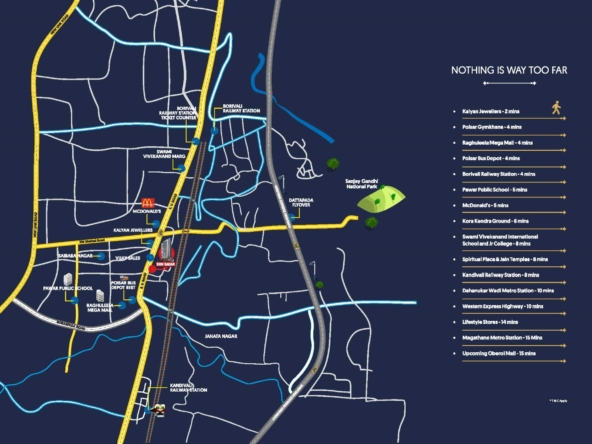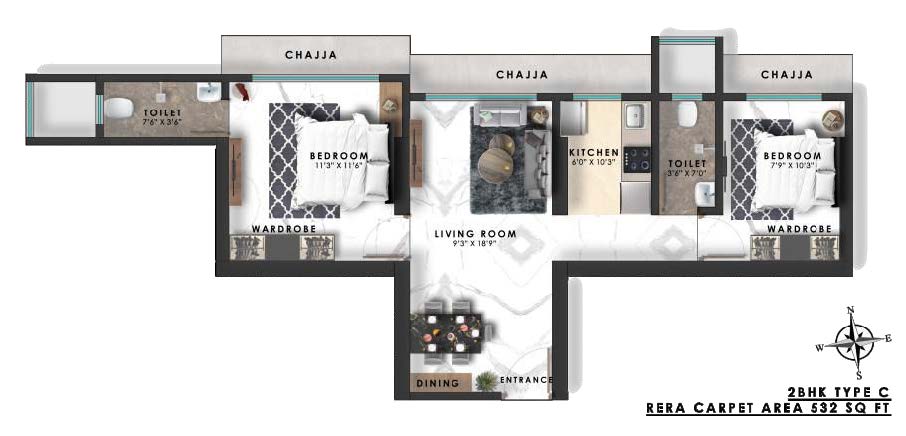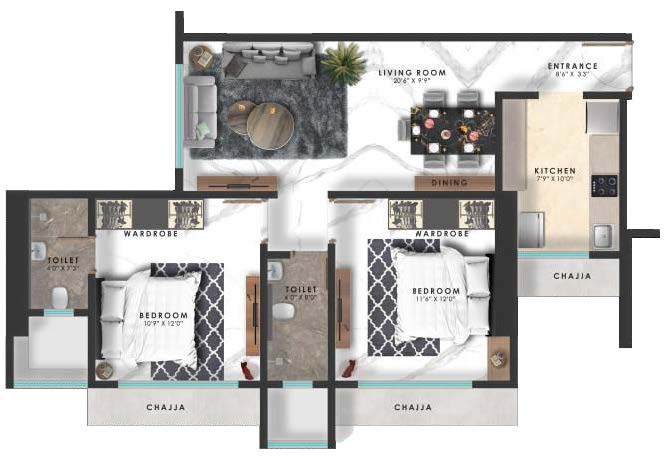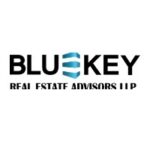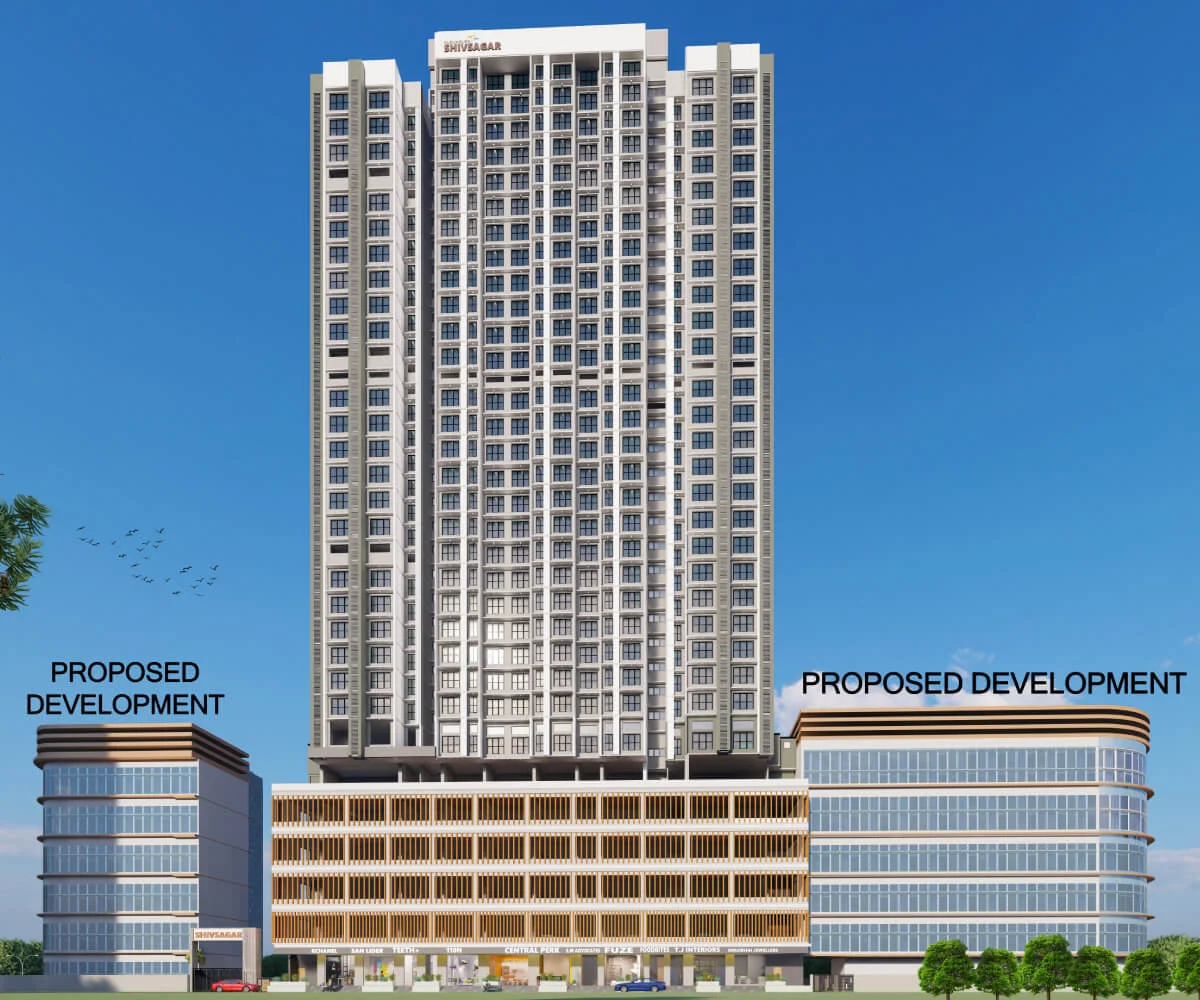Property Details
A CAPTIVATING GEM WHICH RADIATES TIMELESS BEAUTY
Experiencing the emotional heights of hill living. Wake up to the caress if mountain breezes, gazing upon a breathtaking vista that awakens your soul.
Lush green hills stretch endlessly, a serene backdrop that nourishes and inspired. Each hill-facing apartment becomes a personal oasis, a refuge where you connect with nature’s splendor.
Shiv Sagar, a haven of opulence, invites the elite to embark on a journey of excellence. This architectural marvel in S.V. Road, Borivali West, transcends ordinary living, immersing residents in a realm of luxury.
Shiv Sagar, Borivali West
Shiv Sagar, strategically located ensures easy access to esteemed schools, colleges, medical facilities, railway and metro stations, malls, recreational spots, a Jain temple, and retail centers. With 5 podiums and 29 habitable floors, it caters to every desire.
Turn dreams into reality at Shiv Sagar, where enchantment awaits.
- Spacious living room
- Mesmerizing Bedroom
- Opulent Kitchen
- Indoor Games
- Multipurpose Hall
- Gazebo
- Grand double height entrance lobby
- State-of-the-art Gym
- 4 Lifts (3+1)
- Safety and Security
Configurations :
- G+5P+26 floors
- Approx 300ft high-street retail frontage
- 2 BHK – 532/1.64 Cr.*
- 2 BHK – 682/1.95 Cr.*
- RERA Possession: March 2026
- MahaRERA No – P51800034270
- Payment plan – 25:25:25:25


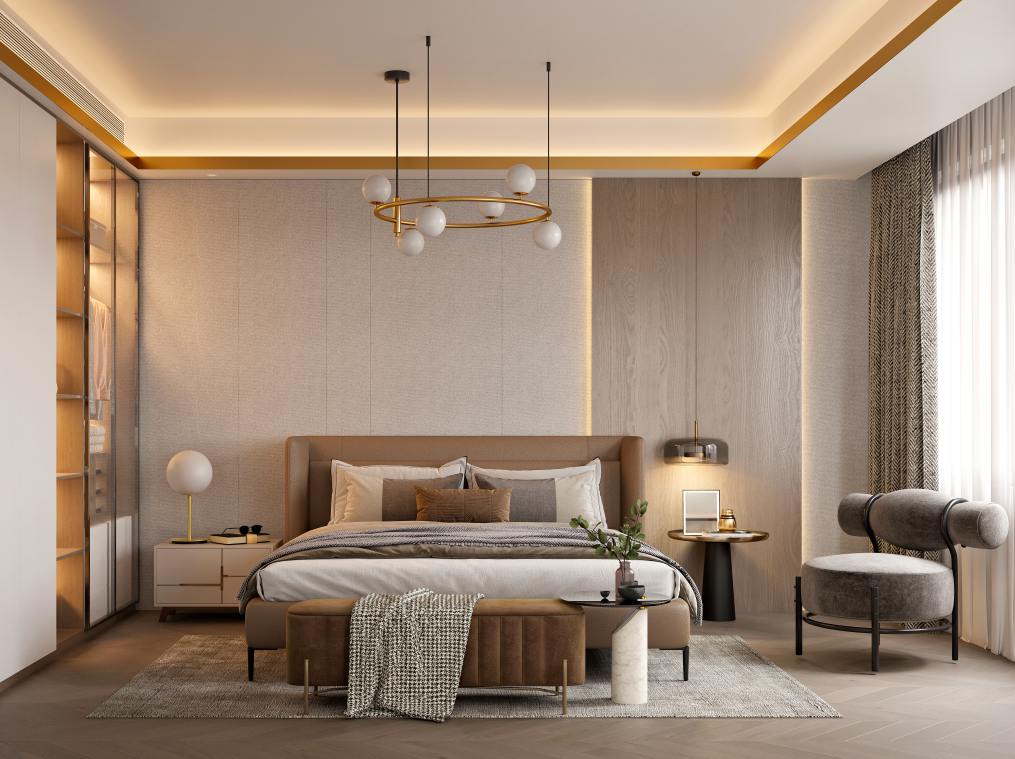
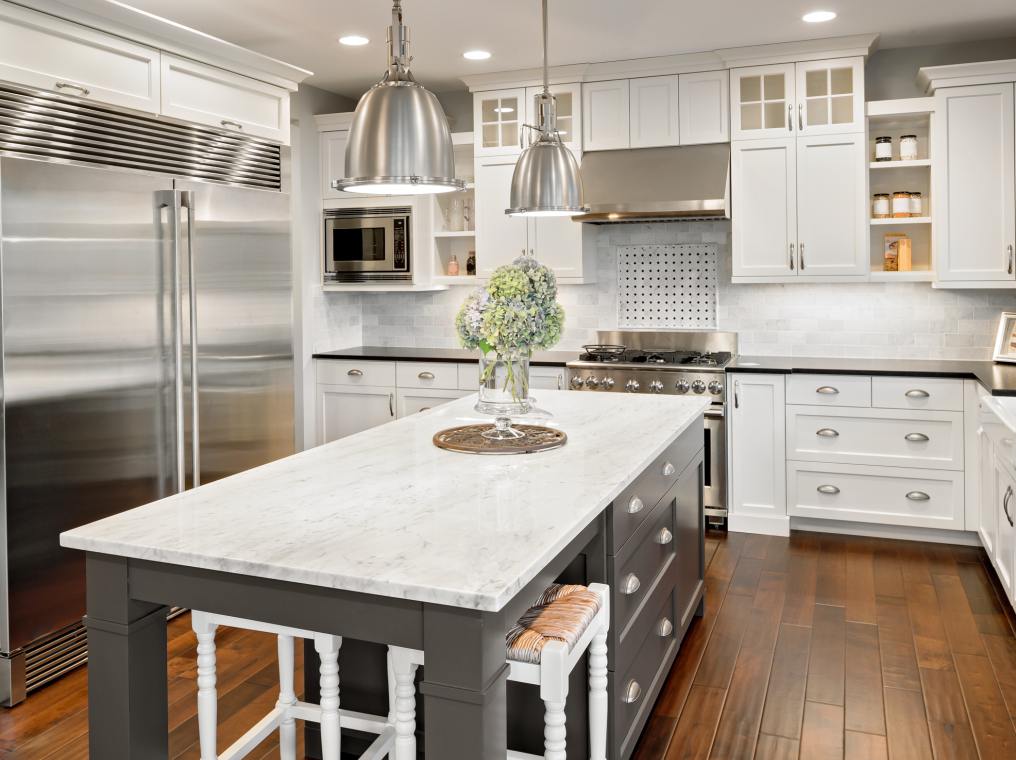
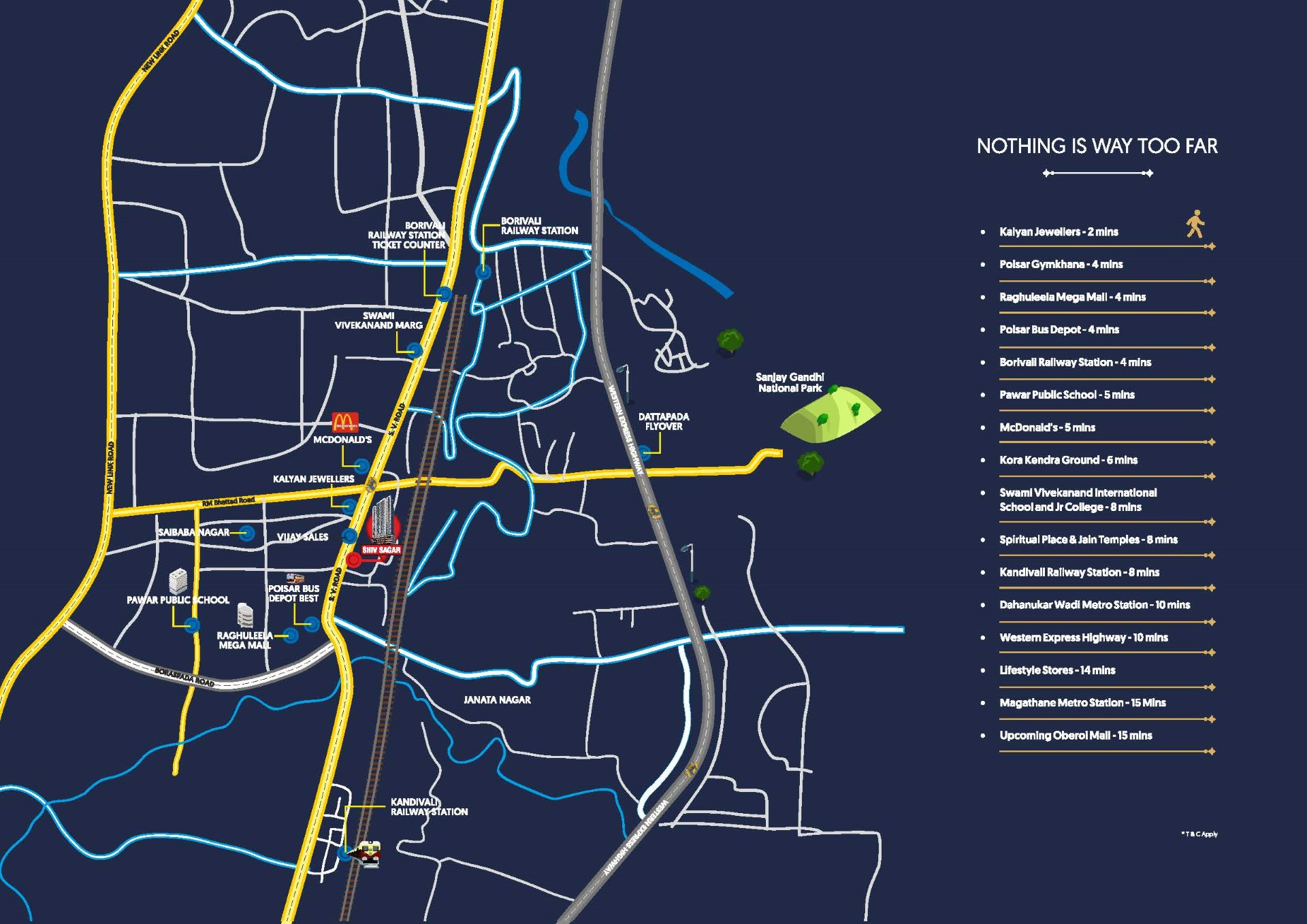
Property Documents
Details
2 / 3
532 / 682 Sq Ft
P51800034270
Address
- Address Gurukrupa Shivsagar, Rambaug Lane, S.V.Road, Behind Vijay Sales
- City Mumbai
- State/county Maharashtra
- Zip/Postal Code 400092
- Area Borivali West
- Country India
Mortgage Calculator
- Down Payment
- Loan Amount
- Monthly Mortgage Payment
- Property Tax
- Home Insurance
- PMI
- Monthly HOA Fees
