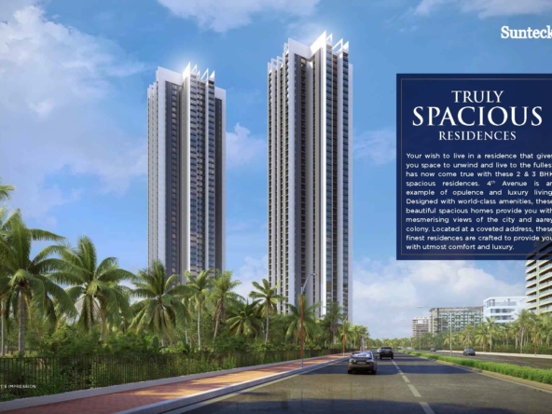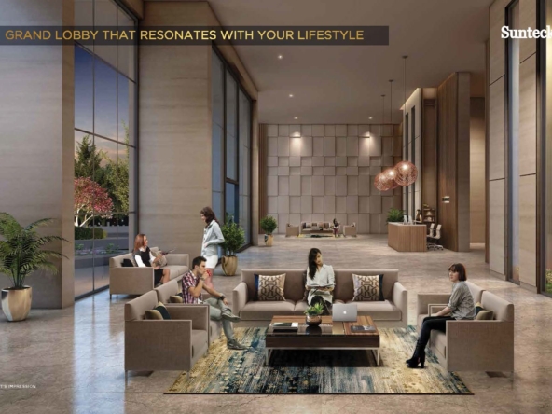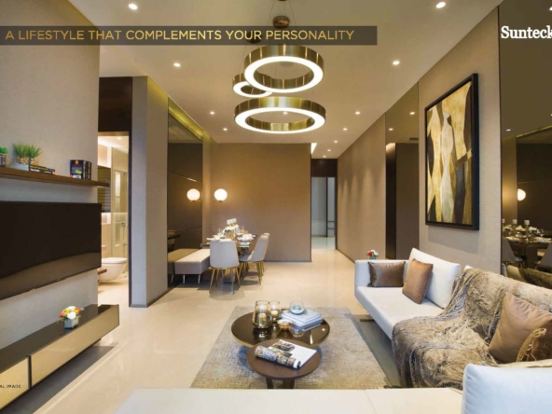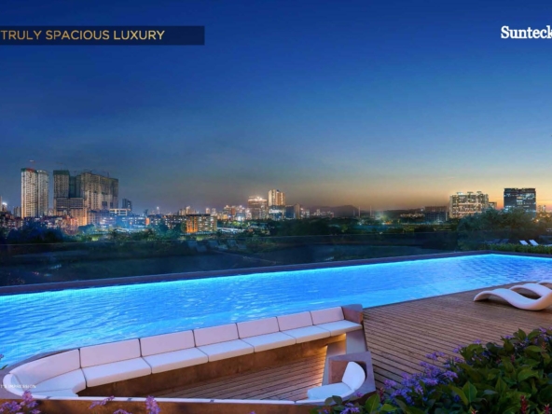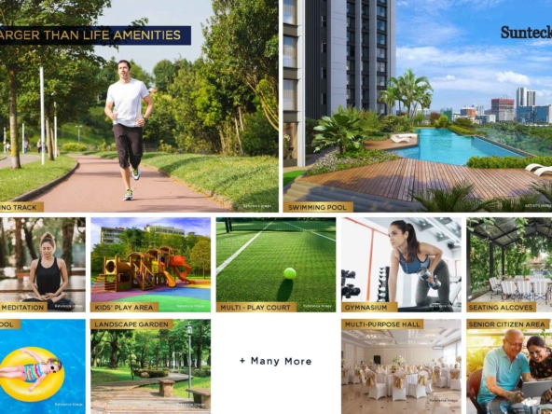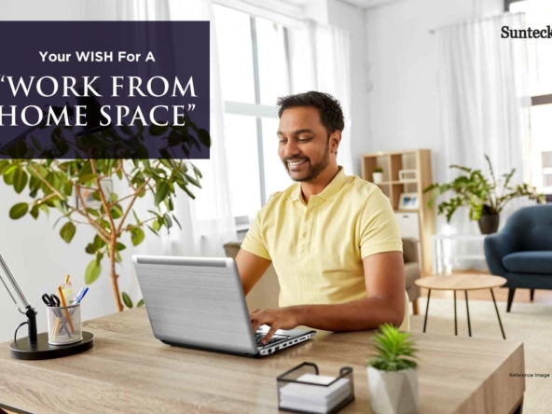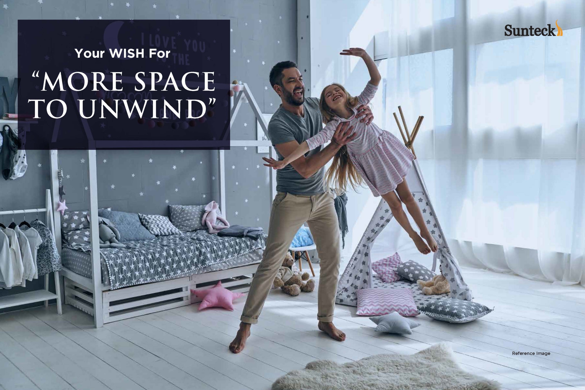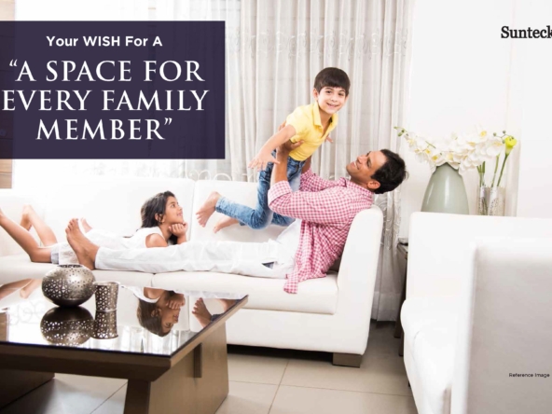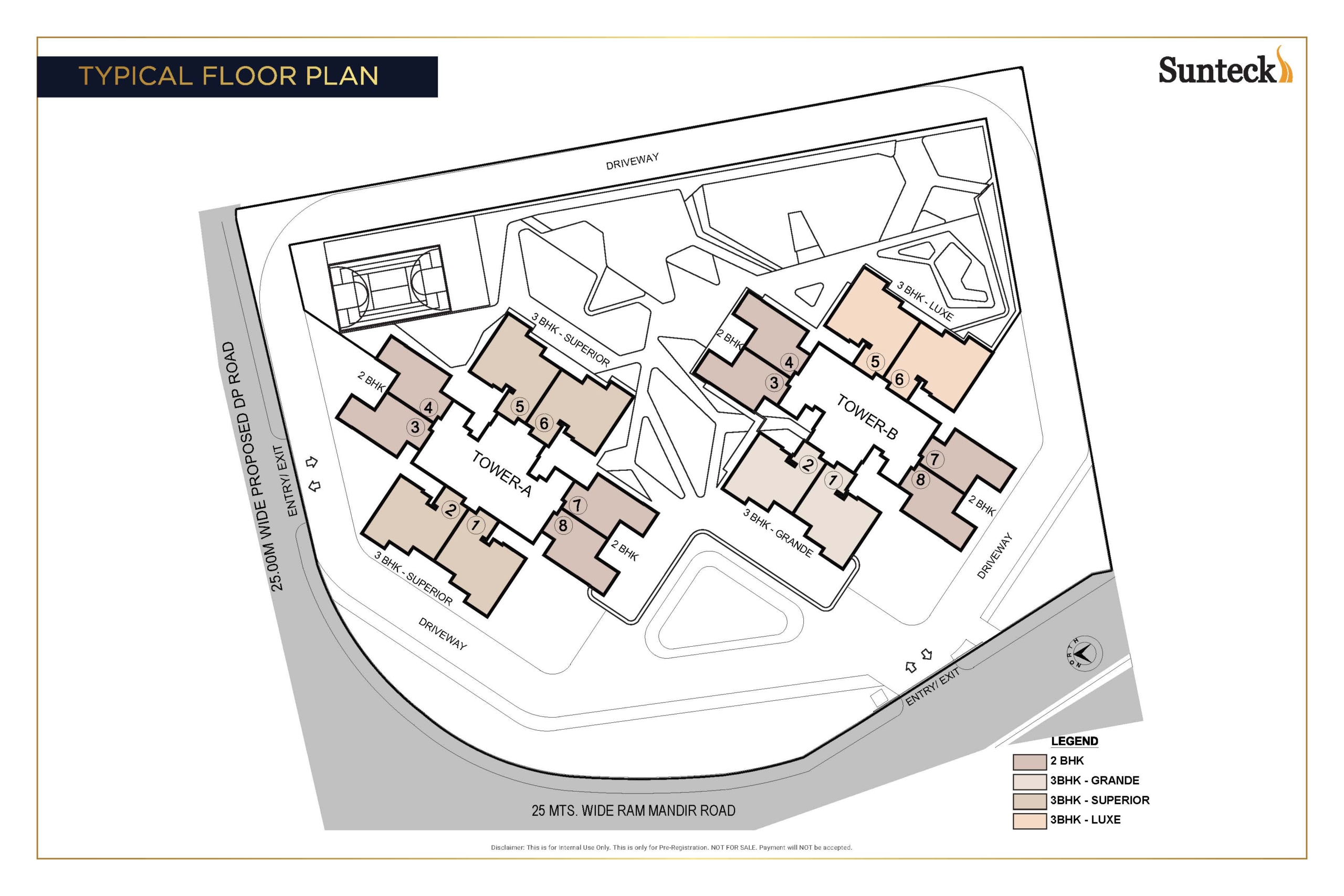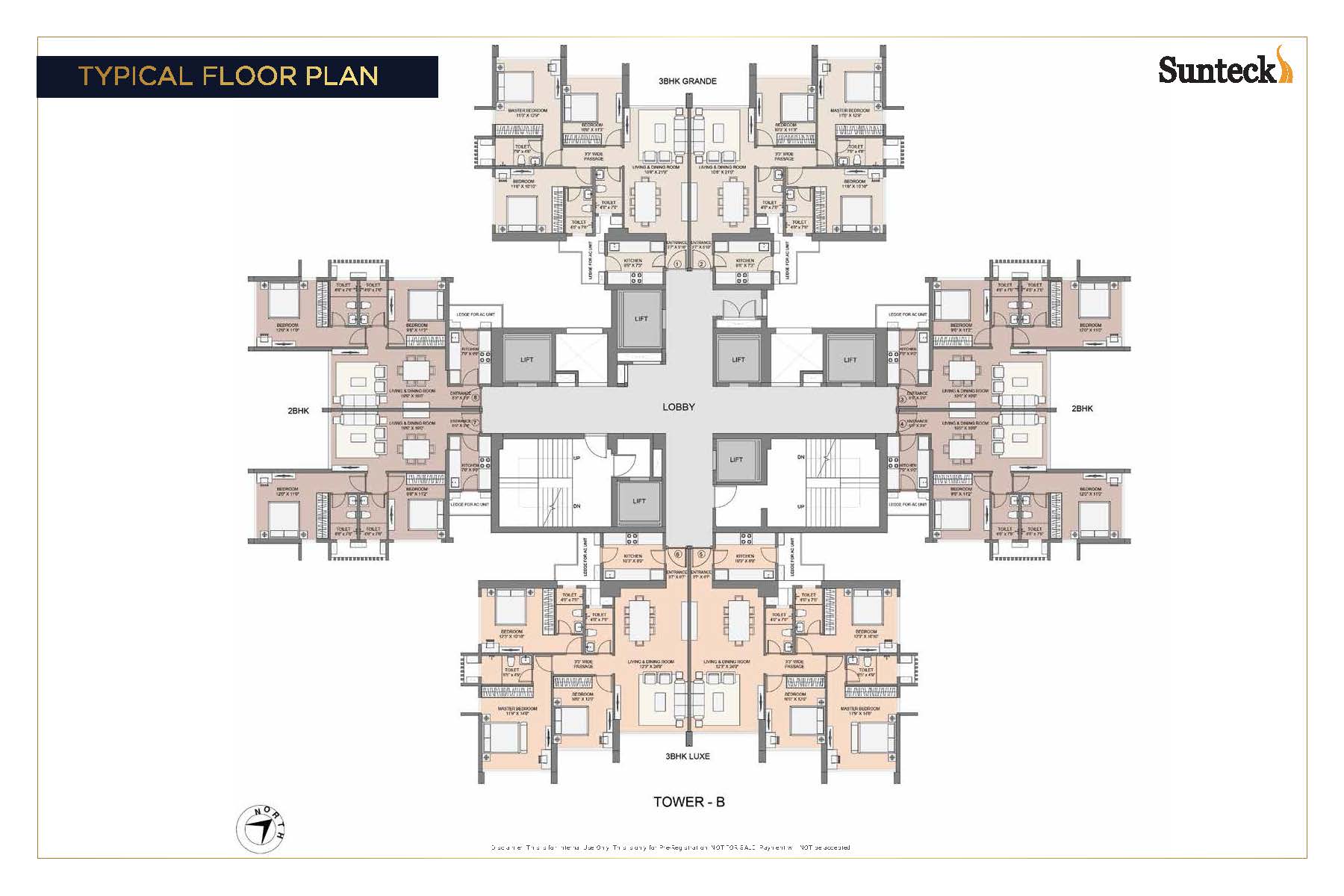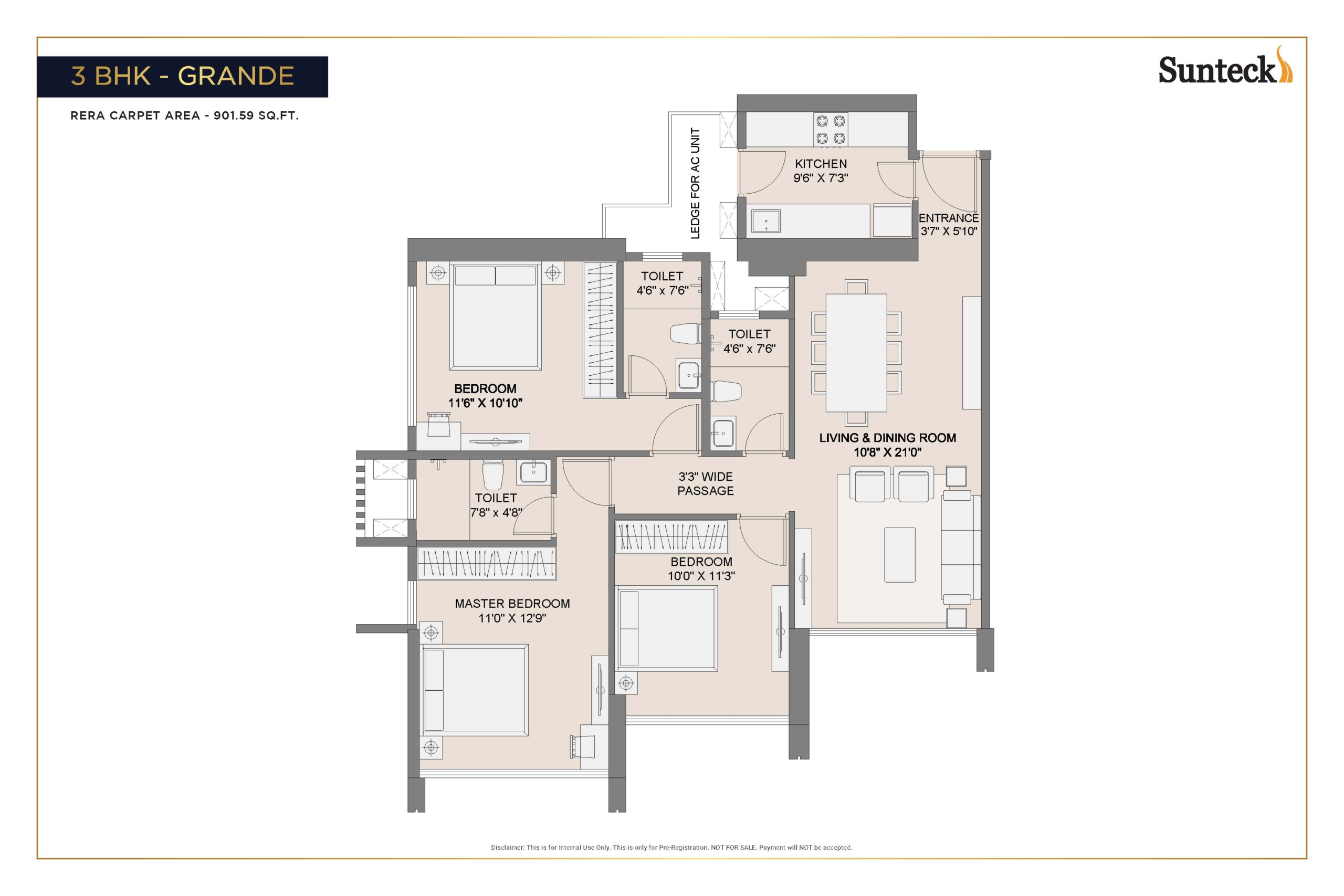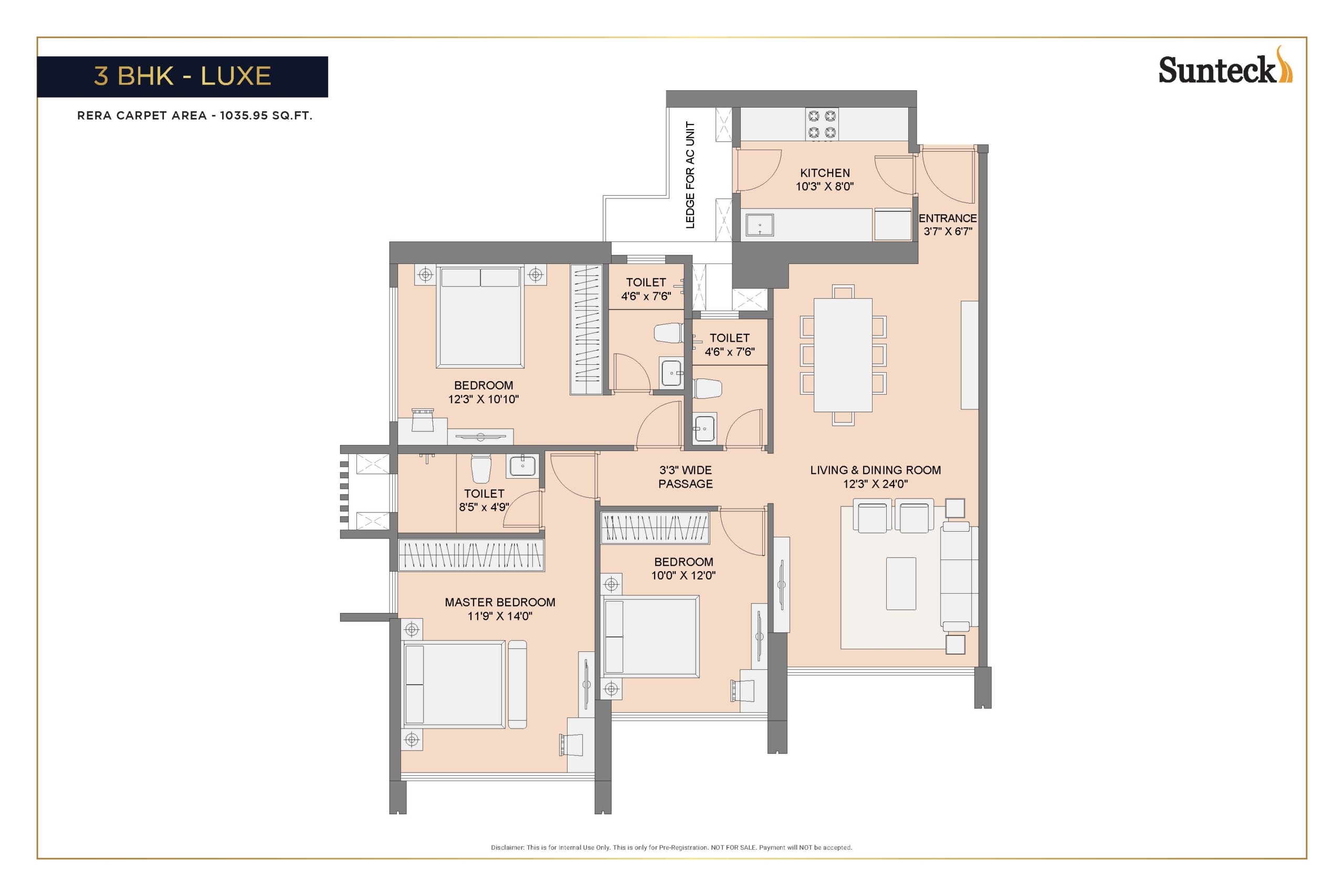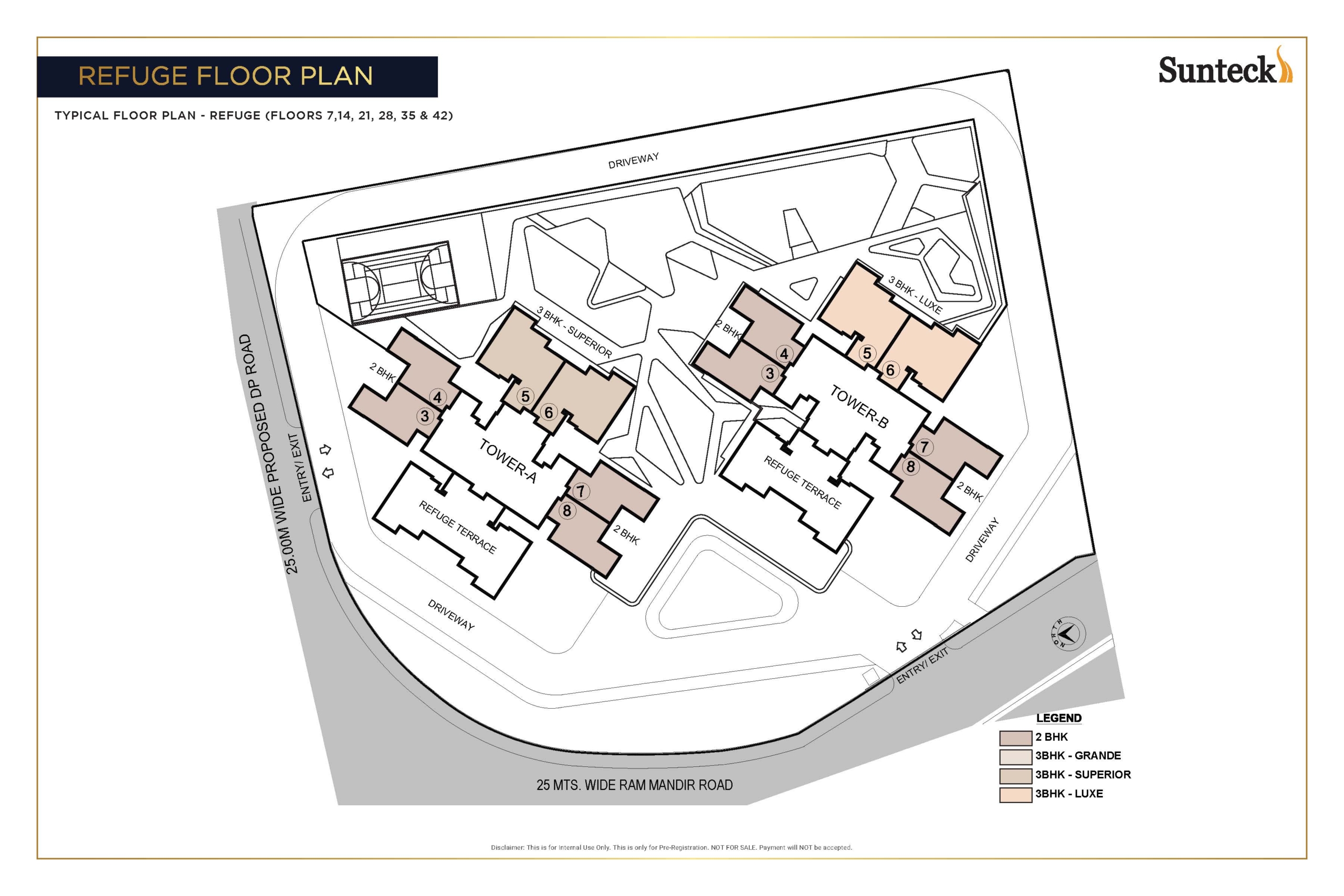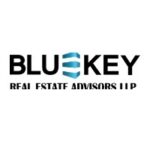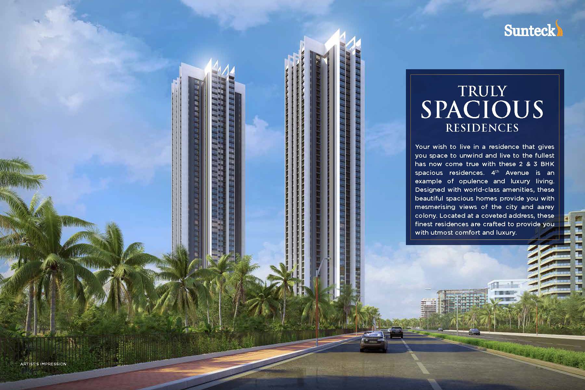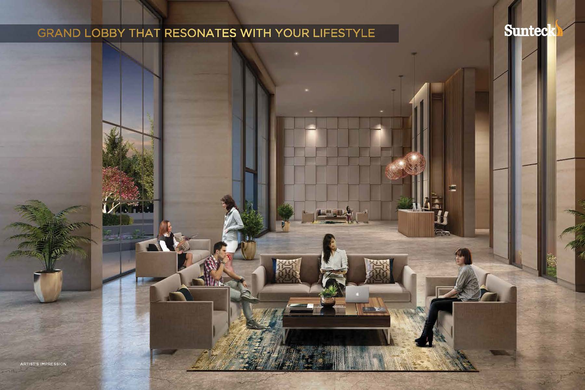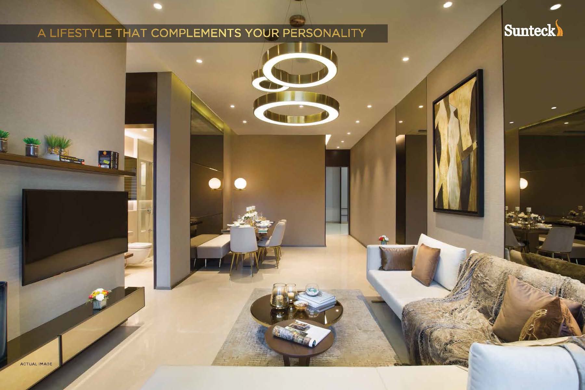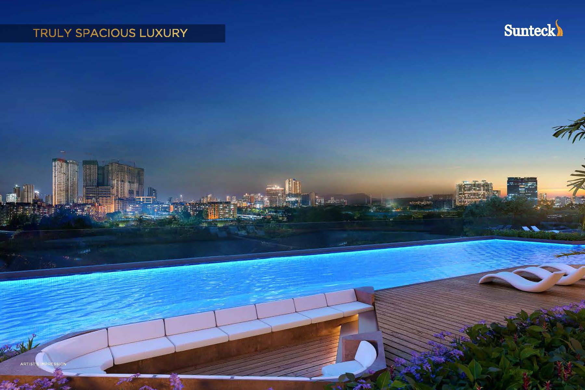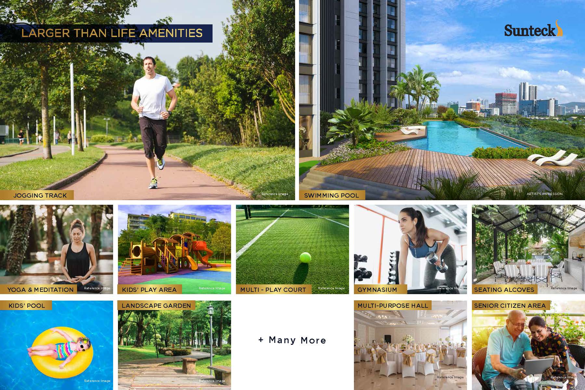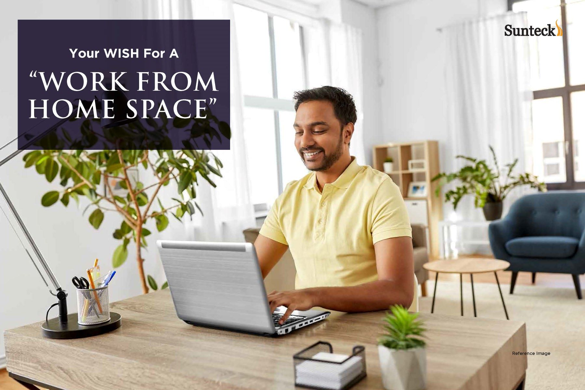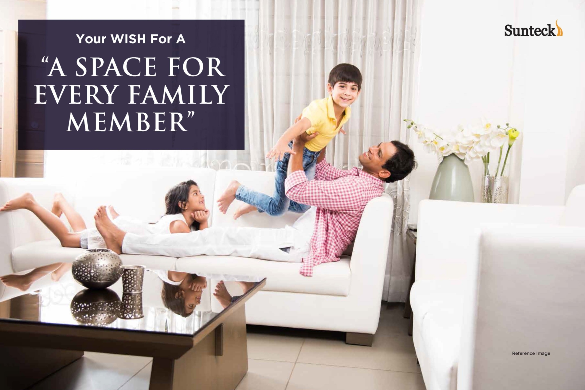Property Details
APPROX. 23 ACRES OF MIXED-USE PREMIUM TOWNSHIP
Welcome to the premium township at Oshiwara District Centre (ODC). ODC’s SunteckCity is a self-sustaining blend of Entertainment, Fine Dining Restaurants, Commercial Spaces and Luxurious Residences.
Your wish to live in a residence that gives you space to unwind and live to the fullest has now come true with these 2 & 3 BHK spacious residences. 4th Avenue is an example of opulence and luxury living.
SunteckCity 4th Avenue
Designed with world-class amenities, these beautiful spacious homes provide you with mesmerising views of the city and aarey colony. Located at a coveted address, these finest residences are crafted to provide you with utmost comfort and luxury.
Larger Than Life Amenities
- Gymnasium
- Yoga/Crossfit Deck
- Adults Pool
- Kid’s Pool
- Sunken Seating
- Party Lawn and Deck
- 25m wide proposed Ram Mandir Road
- Multipurpose Hall
- Senior Citizen Area
Configurations :
- 3 BHK- 902 Sq Ft – 2.75 Cr*
- 3 BHK- 968 Sq Ft – 3.14 Cr*
- 3 BHK- 1036 Sq Ft – 3.57 Cr*
- MAHARERA no – P51800023072
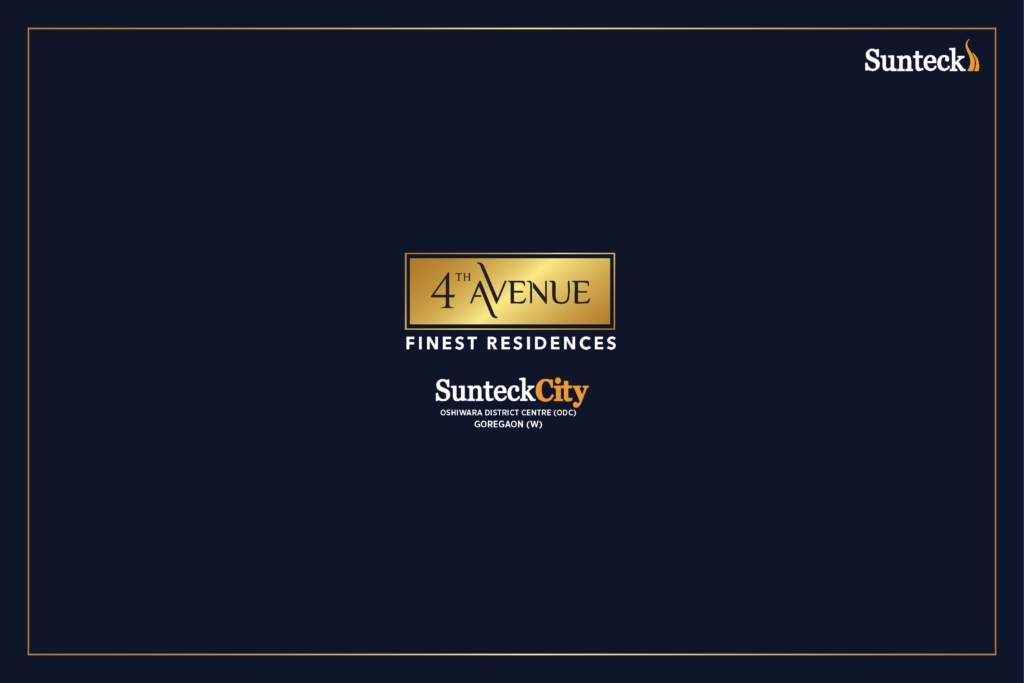









Tower-A
3 BHK GRANDE- 902 Sq Ft
3 BHK SUPERIOR- 968 Sq Ft
3 BHK LUXE- 1036 Sq Ft
Tower-B
3 BHK GRANDE- 902 Sq Ft
3 BHK SUPERIOR- 968 Sq Ft
3 BHK LUXE- 1036 Sq Ft
Property Documents
Details
3
902 Sq Ft
P51800023072
Address
- Address 4TH AVENUE SunteckCity, Oshiwara District Centre (ODC), Goregaon (West), Mumbai
- City Mumbai
- State/county Maharashtra
- Zip/Postal Code 400104
- Area Goregaon West
- Country India
Floor Plans
Mortgage Calculator
- Down Payment
- Loan Amount
- Monthly Mortgage Payment
- Property Tax
- Home Insurance
- PMI
- Monthly HOA Fees
